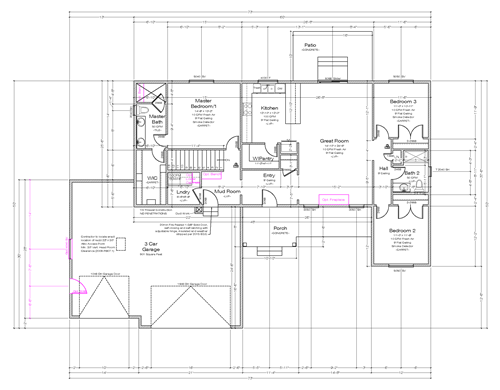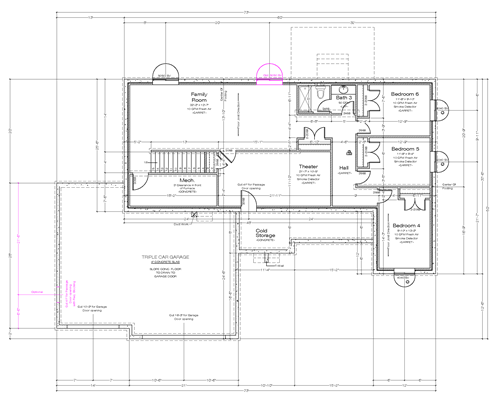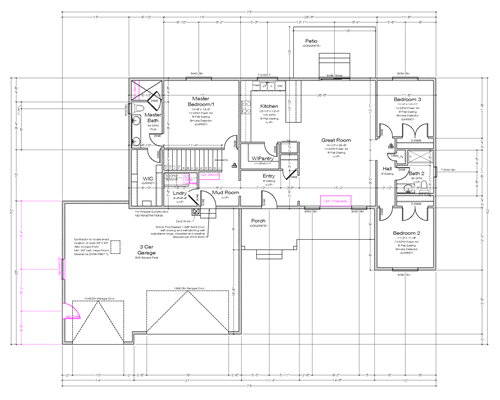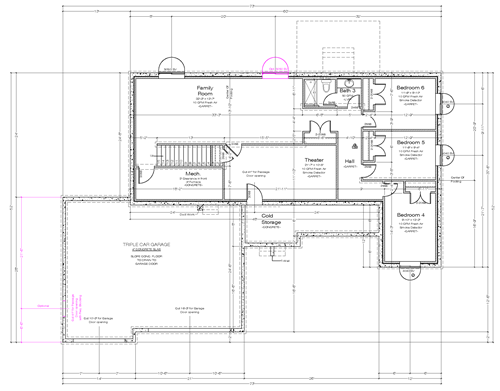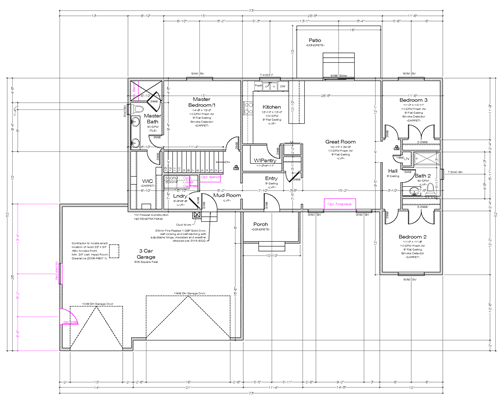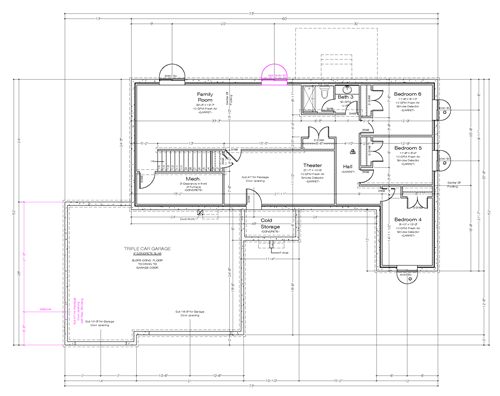The Cedar
Our Cedar house plan was featured in the parade of homes 2021. This home is ideal for families who prefer a little more privacy for their primary bedroom. When you enter the home, to one direction is the master suite, and laundry/mudroom areas, and the in the other direction is the great room along with two bedrooms and a full bath hidden away by a short hallway. Currently this is our only home that features an island-peninsula for continuous counter working space in the kitchen. This home has fantastic space in the basement, with an option for a home theater along with three bedrooms and a full bath.
Specifications
- 3,348 - 3,397 Total Square Feet
- 3-Car Garage Standard
- 6 Bed
- 3 Bath
- Available in Farmhouse, Modern, and Traditional Elevations
FLOOR PLANS
