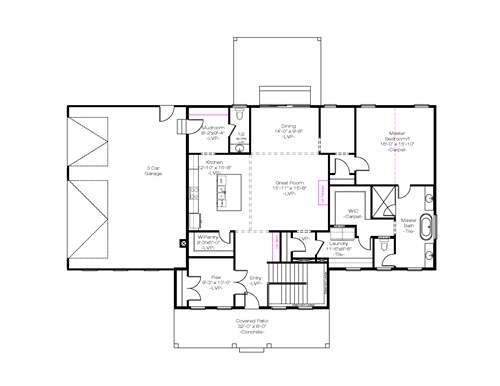The Clearwater
The Clearwater is one of the Odyssey Collection’s larger house plans. This plan is only available in the farmhouse elevation. As you enter this quaint-looking farmhouse, you are welcomed with high ceilings and wide-open spaces. The main floor has a large mudroom off the garage, with a powder bath tucked away for privacy. The kitchen opens into the great room area with ample dining space. This unique plan has a gorgeous laundry room right off of the master closet for convenience. There also is a small office space placed off the dining area. The basement is very roomy and boasts a vast amount of storage and cold storage space. There is an option for an open theater to be wired or completely set up for fun for the whole family. The hallway leads to the three spacious bedrooms and a huge full bathroom. This home was featured in the parade of homes in 2022.
Specifications
- 4,016 Total Square Feet
- 2,008 Main
- 2,008 Basement
- 3-Car Garage Standard
- 4 Bed + Flex room
- 2 1/2 Bath
- Available in Farmhouse elevation only
FLOOR PLANS


