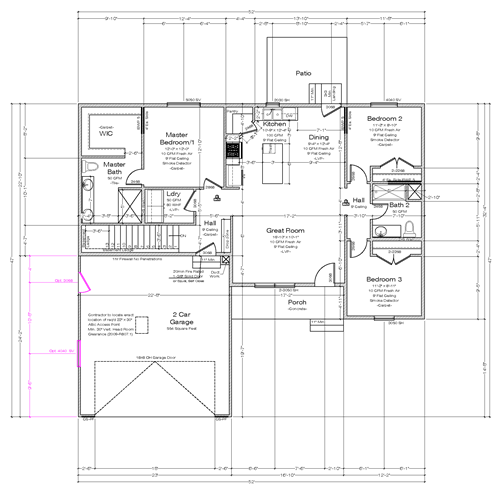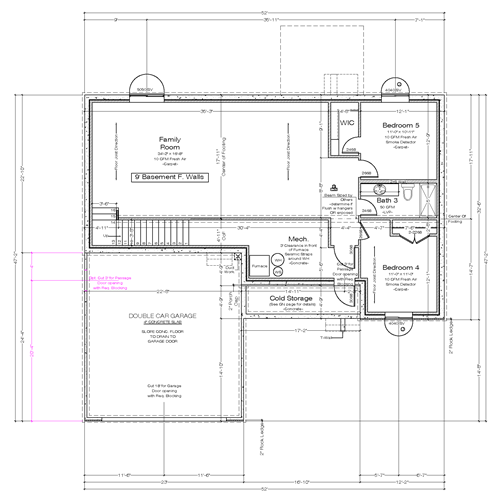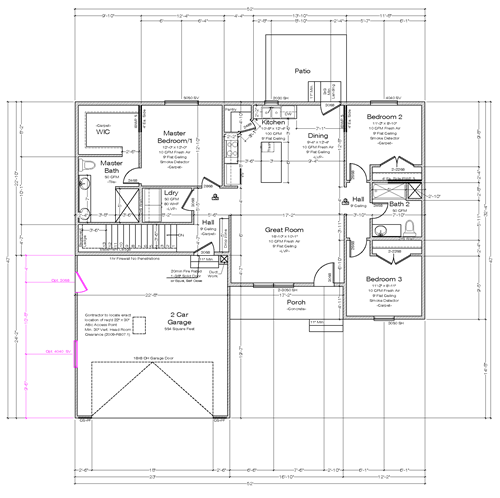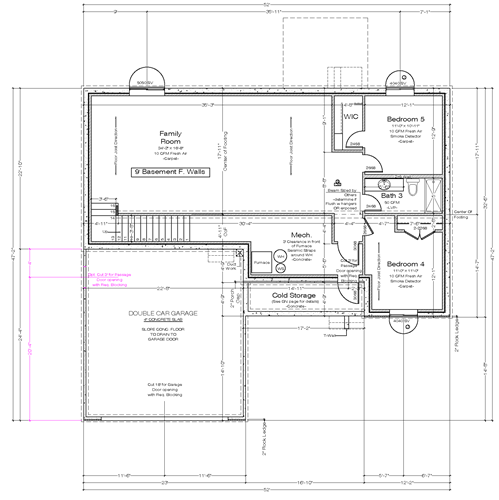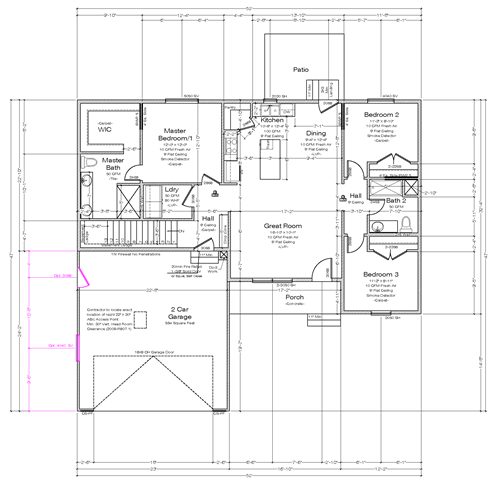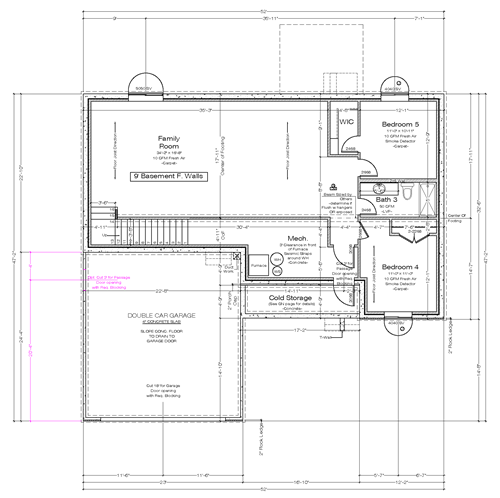The Hillside
This adorable Hillside house is our smallest floor plan, but don’t be fooled, this little gem packs a punch! It is absolutely gorgeous and fully functional despite its size. The main floor consists of a family room, dining and kitchen placed in great room fashion. Off to one side are two bedrooms separated by a full bath and nestled snugly behind a short hall for privacy. In the other direction is the laundry room, mud hall and master suite. The modest master bedroom leads to a beautiful ensuite and large walk-in closet. The basement is set up for two more bedrooms, a full bath, large family area and so much storage room! This home is definitely one to keep on your radar.
Specifications
- 2,768 Total Square Feet
- 1,382 Main
- 1,386 Basement
- 3-Car Garage Standard
- 5 Bed
- 3 Bath
- Available in Farmhouse, Modern, and Traditional Elevations
FLOOR PLANS
